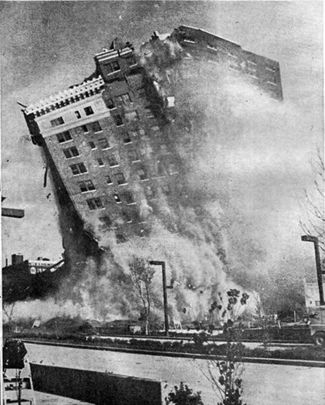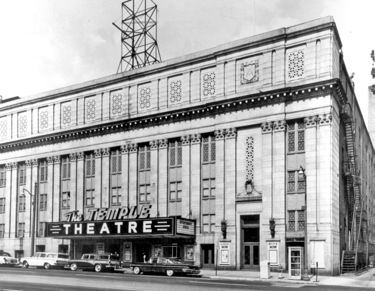Recently Face App took over social media with its aging setting. With one click you can see what you may look like when you age. It is only possible to see if the app is somewhat accurate by photographing a photo of someone when they were young and comparing the transformed Face App photo to them as they are now as the aged version of themselves or an actual photo of the aged person.
You many be wondering; how does this relate to architecture? Well, the whole point about looking back in time at what was once young but is now old gave me the idea to look at old buildings in the same way. Did the architects of the 1920's look towards the future and imagine what could become of their glorious Art Deco theatres, malls, restaurants, hotels, etc.? Did they ever imagine that they would be torn down to make way for a parking lot? Did they wonder and hope that the design is so wonderful that future generations would love it, restore it, and keep it as a historic landmark? This is the kind of thing that I began to ponder. This leads me now to these examples from our very own "Magic City."
Photos and information from Bham Wiki and The Birmingham Public Library
Example 1: Parisian
Parisian was once a bustling shopping center built in 1928. The Architects behind this Birmingham building were Warren, Knight & Davis and D. O. Whilldin. The Great Depression hit and Parisian was forced to relocate to a smaller location in 1937. After the relocation of Parisian, Calder Furniture took over the location.
In 1968 A.G. Gaston purchased the building for 1.5 million dollars and renovated the space into offices for his Citizens Federal Savings and Loan Company. These renovations were by Davis, Speake and Associates. The Building was later home to Booker T. Washington Insurance Company.
In 2003 the ownership was transferred to Citizen Trust Bank of America. 10 years later the Owner announced plans for a remodel that would turn the building into an apartment complex with shopping areas at the bottom. The plan did not work out, but after the building was put up for sale Gray Construction announced their purchase in 2015 for their Birmingham Headquarters along with rent-able tenant space.
It was recently renovated into the modern office building pictured at the bottom of the photo examples. The design for this building is by AJ Gaston Design. Yes, the same A.G. Gaston that purchased the building in 1968 started AG Gaston Construction. It seems only fitting that the company he founded would be responsible for this historic building's redesign. This is one of the surviving buildings from the 1920's that was lucky to see continued use. I believe the original architects would be pretty happy with this outcome. Many other historic Birmingham Buildings did not escape the wrecking ball.
Example 2: Birmingham Terminal Station


The Birmingham Terminal Station was the result of 6 major railroads joining together to create the Birmingham Terminal Company which set out to develop a landmark passenger station to be the hub of transportation in Birmingham. The construction of the building took 2 years and cost 2 million dollars. The Grand Opening was held on April 6,1909.
"The company hired Atlanta architect P. Thornton Marye to prepare plans for a majestic structure. His design was inspired by Beaux-Arts and Byzantine precedents and included a sixty-four foot diameter skylit dome over the 7,600 square foot waiting room, with the interior walls clad in Tennessee marble. In 1956 architectural historian Carroll Meeks described Birmingham's station as one of a group of "Burnham Baroque" edifices displaying the influence of World's Fair architecture. The exotic architectural style was somewhat controversial at the time." - Birmingham Wiki: http://www.bhamwiki.com/wiki/index.php?title=Terminal_Station
Unfortunately with the increase of travel by car and plane, the train station's use declined and it was eventually demolished in 1969 despite the efforts of multiple groups to save the it. The clearing of the site did give way for the Red Mountain Expressway that would be built later on in the 1980's which spared the destruction of 100 to 150 homes of the Central City Housing Project located in the planned path prior to the demolition. Yes, I think Mr. P. Thornton Marye would have been disappointed with the sad end to his beautiful work of art, but fortunately another of his works still remains in Birmingham, Highlands United Methodist Church, formerly known as Five Points Methodist Episcopal Church, South. Below are some historic photos of the terminal from the Birmingham Public Library collection.
Example 3: Hotel Hillman

Another demolished historic building is the Hillman Hotel. This historic hotel was built in 1901. The Hotel was the premiere hotel of Birmingham until the Tutwiler was built in 1914. In the late 1960's the hotel was demolished for parking. This Building was designed by the Stone Brothers, Architects of New Orleans, Louisiana.
Example 4: The Tutwiler
This brings us to the Tutwiler Hotel. Yes, there is a Tutwiler hotel still standing today, but it is not the original Tutwiler. The original was built in 1914, as I previously mentioned, and was demolished in 1974 to make room for the First Alabama Bank Building. The new Tutwiler was created from the renovation of what used to be Ridgely Apartments. This took place in 1986. Below there is a photo of the original building being destroyed in 1974 and a postcard from the 1950's depicting the early look and decoration of that original building. William Lee Stoddard and William Lesle Welton are the architects responsible for this building. The two men traveled around to explore the hotels in popular cities. Birmingham wiki says:
"The result blended ideas from the Slaten Hotel in Cincinnati, the Blackston Hotel in Chicago, and the Vanderbilt and McAlpin Hotels in New York City. Stoddard and Welton's design was for a large, square block with a central courtyard. The lower floors were clad in limestone and provided with large, multi-story arched windows with deep balconies centered on each street facade. A full balustrade separated this ornate base from the relatively unadorned brick walls of the residential floors above. The penthouse was again clad in limestone and crowned with a deep, ornate cornice. The interior featured what the Birmingham Age-Herald proclaimed the "Biggest Lobby in America", furnished with heavy "Elizabethan" furniture and dressed with marble walls. The main dining room was decorated in the "Adam style", while the ballroom featured decor in the manner of Louis XVI. The ground floor of the courtyard was glassed in and planted as an "orangerie"."
Tuwiler #2
There are ghost stories about the current Tutwiler, but that is another story. If you are interested: https://www.hauntedrooms.com/product/tutwiler-hotel-birmingham-alabama
Example 5: The Temple Theater
The 1922 building that was once a grand theater is now gone.
Photo on the left: 1965 Photo on the right: 1925
"The building was demolished in September 1970 by the First National Bank of Birmingham and used for parking until the construction of the AmSouth-Harbert Plaza. Five chandeliers from the theater were saved and donated to Samford University for use in the new Leslie S. Wright Performing Arts Center. Bryant Electric restored and installed the fixtures at the behest of Dr and Mrs Thomas Thuss." - Bham Wiki

































Comments